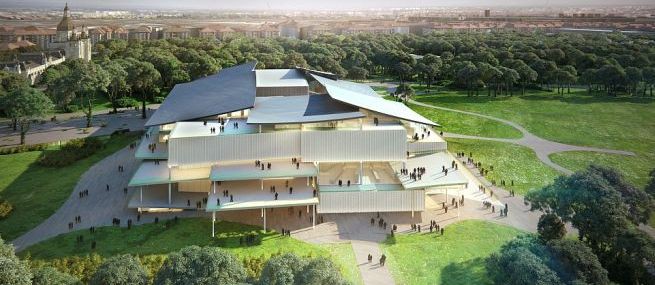
The New National Gallery is planned to be built on the site of the demolished Petőfi Hall in the Városliget, as part of the Liget Project. Our investigations were carried out to complement the preliminary geotechnical data (prepared by FTV). The primary aim of the new investigations was to clarify the position and soil properties of the bedrock, which varied at different depths according to the preliminary data. The in-situ tests consisted of 5 core drillings with a depth of 30 m and 6 CPTs with a depth of 13 – 25 m.
The building was planned with a mechanical level + 2 basements + ground floor + 4 floors. The Gallery is based on the plans of the Japanese architectural firm Sanaa, the adaptation of which to Hungarian regulations and the preparation of the construction design were carried out by Bánáti + Hartvig Architectural Office.